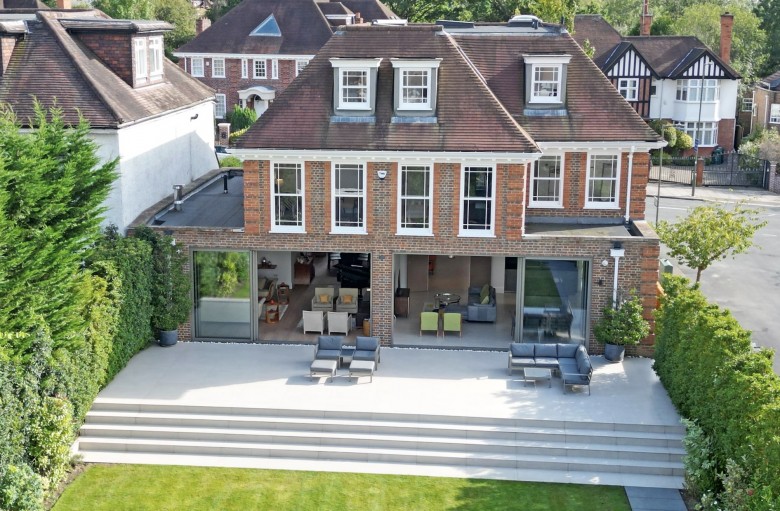Hendon Avenue Finchley N3
Sale Agreed Offers in Excess of £4,500,000
6
6
4
 3
3
 1
1
(Council Tax Band: H)
« Back
 Stamp Duty Calculator
Stamp Duty Calculator
Get in Touch
Email Us
Calculate Your Stamp Duty
Results
Stamp Duty To Pay:
Effective Rate:
| Tax Band | % | Taxable Sum | Tax |
|---|




